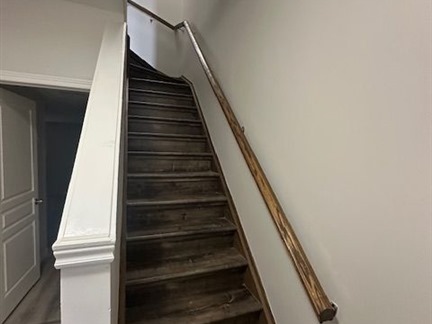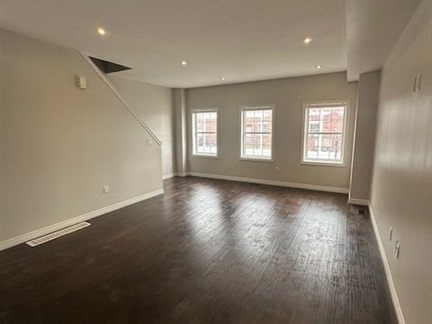5 Oxfordshire Lane
Kitchener, N2H 0B4
FOR SALE
$629,900

➧
➧

















Browsing Limit Reached
Please Register for Unlimited Access
4
BEDROOMS4
BATHROOMS1
KITCHENS7
ROOMSX11987042
MLSIDContact Us
Property Description
Welcome to this beautifully maintained home, filled with natural light, high ceilings, pot lights, and hardwood flooring throughout. The main floor includes a separate unit with its own side entrance and washroom, offering the potential for rental income a unique feature of this property. Conveniently located near schools, the GO train, LRT, and downtown Kitchener. With 4 bedrooms and 4 bathrooms, this home is a must-see and won't last long!
Call
Listing History
| List Date | End Date | Days Listed | List Price | Sold Price | Status |
|---|---|---|---|---|---|
| 2024-09-17 | 2024-11-17 | 61 | $699,000 | - | Expired |
| 2024-09-08 | 2024-11-09 | 62 | $2,750 | - | Expired |
| 2024-08-18 | 2024-09-07 | 20 | $699,000 | - | Terminated |
| 2022-05-11 | 2022-08-23 | 104 | $779,000 | - | Terminated |
| 2022-08-07 | 2022-08-19 | 12 | $2,750 | - | Terminated |
Property Features
Hospital, Library, Park, Public Transit, School
Call
Property Details
Street
City
Property Type
Att/Row/Townhouse, 3-Storey
Approximate Sq.Ft.
1100-1500
Lot Size
18' x 70'
Acreage
< .50
Fronting
West
Taxes
$3,551 (2024)
Basement
Finished
Exterior
Alum Siding, Brick Front
Heat Type
Forced Air
Heat Source
Gas
Air Conditioning
Central Air
Water
Municipal
Parking Spaces
1
Driveway
Private
Garage Type
Attached
Call
Room Summary
| Room | Level | Size | Features |
|---|---|---|---|
| Living | Main | 13.52' x 17.06' | Laminate, Combined W/Dining, Above Grade Window |
| Dining | Main | 11.35' x 14.17' | Laminate, Combined W/Dining |
| Kitchen | Main | 8.33' x 16.73' | Laminate, Quartz Counter |
| Prim Bdrm | 2nd | 10.56' x 11.38' | Laminate, Ensuite Bath, Window |
| 2nd Br | 2nd | 13.06' x 8.66' | Laminate, Closet, Window |
| 3rd Br | 2nd | 10.60' x 7.94' | Laminate, Closet |
| 4th Br | Ground | 13.98' x 8.99' | Laminate, 3 Pc Ensuite, Side Door |
Call
Kitchener Market Statistics
Kitchener Price Trend
5 Oxfordshire Lane is a 4-bedroom 4-bathroom townhome listed for sale at $629,900, which is $160,100 (20.3%) lower than the average sold price of $790,000 in the last 30 days (January 21 - February 19). During the last 30 days the average sold price for a 4 bedroom townhome in Kitchener increased by $33,334 (4.4%) compared to the previous 30 day period (December 22 - January 20) and down $110,000 (12.2%) from the same time one year ago.Inventory Change
There were 4 4-bedroom townhomes listed in Kitchener over the last 30 days (January 21 - February 19), which is down 33.3% compared with the previous 30 day period (December 22 - January 20) and up ∞ compared with the same period last year.Sold Price Above/Below Asking ($)
4-bedroom townhomes in Kitchener typically sold ($9,900) (1.3%) below asking price over the last 30 days (January 21 - February 19), which represents a $11,399 increase compared to the previous 30 day period (December 22 - January 20) and ($89,900) more than the same period last year.Sales to New Listings Ratio
Sold-to-New-Listings ration (SNLR) is a metric that represents the percentage of sold listings to new listings over a given period. The value below 40% is considered Buyer's market whereas above 60% is viewed as Seller's market. SNLR for 4-bedroom townhomes in Kitchener over the last 30 days (January 21 - February 19) stood at 50.0%, down from 50.0% over the previous 30 days (December 22 - January 20) and down from ∞ one year ago.Average Days on Market when Sold vs Delisted
An average time on the market for a 4-bedroom 4-bathroom townhome in Kitchener stood at 6 days when successfully sold over the last 30 days (January 21 - February 19), compared to 42 days before being removed from the market upon being suspended or terminated.Listing contracted with Royal Lepage Superstar Realty
Similar Listings
Welcome to 110 Ralgreen Crescent, a stunning fully renovated 3-bedroom, 3-bathroom home in the heart of Kitchener. Thoughtfully upgraded from top to bottom, this home combines modern elegance with everyday comfort, offering both style and peace of mind. Step inside to a beautifully open-concept main floor, where large windows flood the space with natural light. The living and dining areas flow seamlessly into a gourmet kitchen, designed to impress with brand-new stainless steel appliances, custom cabinetry, and sleek quartz countertops. Engineered hardwood flooring and recessed lighting add warmth and sophistication, creating a welcoming atmosphere for both daily living and entertaining. Upstairs, youll find three generously sized bedrooms, each offering ample closet space and refined interior design. A fully updated 4-piece bathroom features modern fixtures, elegant tilework, and a fresh, contemporary feel. The fully finished basement provides additional living space with an extra-large rec room, modern flooring, recessed lighting, and a convenient bathroomperfect for relaxation, a home office, or entertaining guests. Outside, the professionally landscaped backyard serves as a private retreat. Sliding doors off the dining room lead to an expanded deck, ideal for hosting gatherings or enjoying quiet evenings outdoors. Major updates to the homes heating, cooling, electrical, and plumbing systems ensure maximum efficiency and long-term comfort. Freshly painted in a modern, neutral palette, this home is truly move-in ready. Located in a desirable Kitchener neighborhood, 110 Ralgreen Crescent is close to parks, schools, shopping, and transit. This is the perfect opportunity to own a beautifully upgraded home in a fantastic location.
Call
Double Door Garage, 2 Car Driveway,(4 Parking Total) Beautiful 3 Bedroom,2.5 Bathroom 3 Story Townhouse. Open Concept Living With Larger Kitchen. Stainless Steel Appliances & Granite Counter Tops. Large Dining Room Area & Living Room That Leads To A Large Deck. Large Master Bedroom With 4Pc Ensuite, & 2 Other Spacious Bedrooms. Great Townhouse Close To All Amenities Such As School Shopping & Highway **EXTRAS** Condo Fee $202.00 Monthly
Call
Welcome to 11 Shedrow Place Kitchener, an exquisite end-unit townhouse in the prestigious Huron Village, offering modern living at its finest! This stunning 1759 sq. ft. home, featuring the highly sought-after SUMIT model, boasts 3 bedrooms, a flex room on the main floor, and 2.5 baths. The spacious master bedroom comes complete with a walk-in closet and a luxurious 4-piece ensuite, while two additional generously sized bedrooms and second-floor laundry provide both comfort and convenience. The main floor is entirely carpet-free, featuring beautiful engineered oak hardwood and tile flooring, and an abundance of natural light floods every corner of the home.The unfinished basement, with its desirable LOOKOUT feature, presents endless opportunities, whether you envision a home theatre, gym, or additional living space. Dont miss this rare opportunity.
Call
Welcome to 55 Meadowridge Street! This 3 bedroom, 3 bath freehold townhome is nestled in the highly sought-after Doon South community! Offering 1,469 sq. ft. of thoughtfully designed living space, this home is sure to impress! Step inside to find modern laminate flooring throughout, a bright and open concept living space, and a kitchen featuring quartz countertops, Island and stainless-steel appliances. Enjoy the outdoors on the great sized deck, with peaceful views of a tree lined backyard and hiking trail, ideal for morning walks or evening relaxation. Upstairs you will find 3 spacious bedrooms filled with natural light and ample storage. The large primary bedroom boasts a 3-piece ensuite with glass shower, and a large walk-in closet. The unfinished basement with a 3-piece rough-in is filled with untapped potential and is ready for you to make it your own. Located just minutes from highways, schools, parks, and all essential amenities, this home truly has it all. Dont miss your chance to own in this prime location!
Call

















Call



