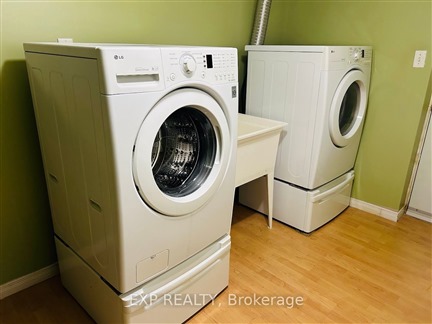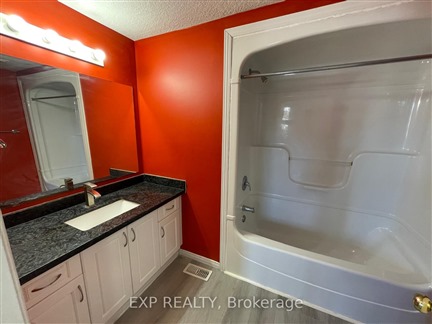42 Donnenwerth Dr
Kitchener, N2E 3W6
FOR RENT
$2,999

➧
➧




















Browsing Limit Reached
Please Register for Unlimited Access
4
BEDROOMS3
BATHROOMS1
KITCHENS6
ROOMSX12007396
MLSIDContact Us
Property Description
Welcome to 42 Donnenwerth Drive a beautiful 4-bedroom, 2.5-bath semi-detached home in a fantastic neighborhood. This spacious home features a convenient main floor powder room with a Quartz countertop and designer sink, plus a bright kitchen with granite counters, and all-black appliances. The eat-in dining area flows into the living room and offers views of the garden, while sliding glass doors lead to a deck, perfect for entertaining. Upstairs, the large master suite includes a walk-in closet and a private ensuite with granite finishes. Three additional bedrooms and a full family bathroom with granite countertops complete the second floor. Additional highlights include a single-car garage, an extra-wide driveway for 2 cars, and a prime location close to amenities, Sunrise Shopping Mall, Hwy 7/8, 401, and a bus stop just steps away. This well maintained home is move-in ready and offers excellent value in a family-friendly neighborhood! Please note basement is not included in the lease as the landlord plans to make it a separate legal bedroom apartment later.
Call
Call
Property Details
Street
City
Property Type
Link, 2-Storey
Lot Size
26' x 105'
Fronting
West
Basement
Finished
Exterior
Brick, Vinyl Siding
Heat Type
Forced Air
Heat Source
Gas
Air Conditioning
Central Air
Water
Municipal
Parking Spaces
2
Garage Type
Attached
Call
Room Summary
| Room | Level | Size | Features |
|---|---|---|---|
| Kitchen | Main | 8.50' x 9.84' | |
| Living | Main | 11.25' x 16.77' | |
| Dining | Main | 6.99' x 10.01' | |
| Bathroom | Main | 3.41' x 6.99' | 2 Pc Bath |
| Br | 2nd | 10.50' x 13.58' | |
| Bathroom | 2nd | 6.99' x 8.60' | 4 Pc Ensuite |
| 2nd Br | 2nd | 8.60' x 8.66' | |
| 3rd Br | 2nd | 12.99' x 8.50' | |
| 4th Br | 2nd | 9.84' x 8.66' | |
| Bathroom | 2nd | 9.42' x 5.25' | 4 Pc Bath |
Call
Listing contracted with Exp Realty




















Call