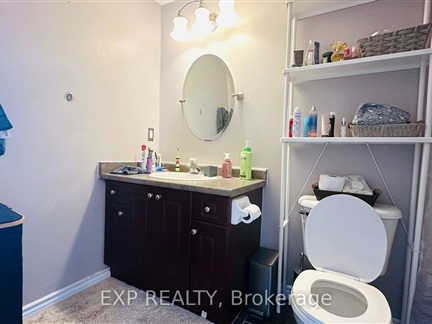40 MAX BECKER Dr
Kitchener, N2E 3V7
FOR RENT
$2,699

➧
➧






















Browsing Limit Reached
Please Register for Unlimited Access
3
BEDROOMS0
BATHROOMS1
KITCHENS8
ROOMSX12008933
MLSIDContact Us
Property Description
Step into this beautifully maintained and move-in ready 3-bedroom, 3-bathroom home at 40 Max Becker Drive, Kitchener, available for lease starting May 1st! Offering 1,308 sq. ft. of bright and spacious living, this home features an open-concept layout with a modern kitchen, sleek appliances, ample cabinetry, and a cozy dining area, perfect for hosting family and friends. The generously sized bedrooms provide plenty of natural light and closet space, while the primary suite offers a serene retreat. Enjoy the convenience of in-suite laundry and private parking for three vehicles, including an attached garage and two driveway spaces. Nestled in a highly desirable, family-friendly neighborhood, this home is just minutes from parks, schools, shopping centers, dining, and public transit, ensuring easy access to everything you need. Whether commuting or exploring the city, you'll love the convenience of nearby highways and amenities. The hot water heater is included, while other utilities are covered by the tenant. Don't miss this fantastic leasing opportunity homes like this go fast! Schedule your viewing today and make this your next home!
Call
Property Features
Park, Public Transit
Call
Property Details
Street
City
Property Type
Other, 2-Storey
Lot Size
27' x 105'
Lot Irregularities
0
Fronting
East
Basement
Full
Exterior
Brick, Other
Heat Type
Forced Air
Heat Source
Gas
Air Conditioning
Central Air
Water
Municipal
Parking Spaces
2
Driveway
Pvt Double
Garage Type
Attached
Call
Room Summary
| Room | Level | Size | Features |
|---|---|---|---|
| Prim Bdrm | 2nd | 10.24' x 14.24' | |
| Br | 2nd | 10.07' x 10.07' | |
| Br | 2nd | 13.98' x 12.66' | |
| Dining | Main | 6.07' x 9.06' | |
| Kitchen | Main | 9.06' x 10.56' | |
| Living | Main | 13.16' x 17.06' |
Call
Listing contracted with Exp Realty






















Call