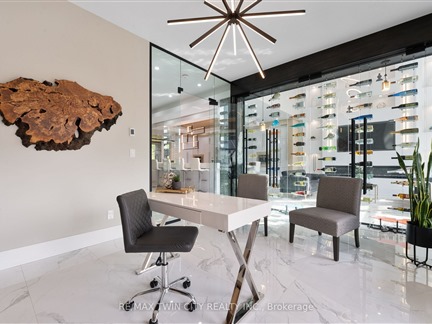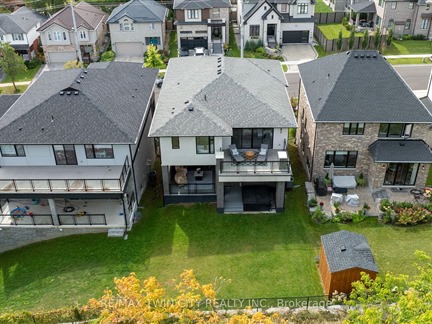312 Otterbein Rd
Kitchener, N2B 3W1
FOR SALE
$1,999,000

➧
➧







































Browsing Limit Reached
Please Register for Unlimited Access
5
BEDROOMS4
BATHROOMS1
KITCHENS12
ROOMSX12021599
MLSIDContact Us
Property Description
The luxury lifestyle you've been looking for! Custom built on a greenspace lot, 312 Otterbein road is three levels of fully finished elegant style and beautiful details with nothing left to do but move in and enjoy. The stunning facade is a combination of front facing balconies and oversized windows illuminating the entire home with natural light, front to back. Large slabs of glass, quartz, porcelain, and wood are carefully crafted throughout the home giving off the vibe of a modern beach villa. The home was conceived for capacity and versatility; wide open foyer with ground level bedroom, 10' ceilings, laundry, 3 piece bathroom and sauna, and wrap around bar with appliances, perfect for entertaining. An open tread staircase enclosed in glass leads to the upper levels with an elevator as a convenient alternative. An impressive floor to ceiling wine display cabinet forms a wall between the office and the soaring 20' ceilings of the front facing family room complete with a modern feature wall. The kitchen was also designed for capacity with a huge "U' shaped island and matching coffered ceiling detail with extensive led pot lighting. Two tone kitchen colour combining white modern gloss cabinetry and warm wood finish, also featuring built in high quality stainless steel appliances. Finishing off the second level is the formal dining room siting adjacent to the covered backyard patio and hot tub. The top level offers 4 bedrooms; 2 with private ensuites and 2 sharing a jack and jill 5 pc bathroom. The primary suite sits along the back of the home overlooking greenspace; it features a walkin closet, built in wall of drawers, and a glass wall separates the bedroom from the luxury 5 PC ensuite. A double sliding door gives access to the private backyard facing balcony exclusive to the primary suite. In addition to style this home comes with in floor heating, built in surround sound, and smart home programming features. A true work of art in an excellent neighborhood!
Call
Listing History
| List Date | End Date | Days Listed | List Price | Sold Price | Status |
|---|---|---|---|---|---|
| 2024-06-10 | 2024-08-02 | 53 | $2,180,000 | - | Suspended |
| 2023-08-02 | 2023-10-31 | 90 | $2,450,000 | - | Suspended |
Property Features
Grnbelt/Conserv, Park, Rec Centre, River/Stream, School, Skiing
Call
Property Details
Street
City
Property Type
Detached, 3-Storey
Approximate Sq.Ft.
3500-5000
Lot Size
46' x 125'
Fronting
North
Taxes
$8,540 (2024)
Basement
Finished
Exterior
Brick, Stucco/Plaster
Heat Type
Forced Air
Heat Source
Gas
Air Conditioning
Central Air
Water
Municipal
Elevator
Yes
Parking Spaces
2
Driveway
Pvt Double
Garage Type
Attached
Call
Room Summary
| Room | Level | Size | Features |
|---|---|---|---|
| Foyer | Main | 14.34' x 15.91' | |
| Br | Main | 12.83' x 13.32' | |
| Bathroom | Main | 7.25' x 9.74' | , 3 Pc Bath |
| Other | Main | 7.15' x 6.17' | , Sauna |
| Rec | Main | 15.09' x 18.50' | |
| Laundry | Main | 10.01' x 3.84' | , Heated Floor |
| Office | 2nd | 11.25' x 14.67' | Balcony, Heated Floor |
| Bathroom | 2nd | 6.33' x 7.09' | Heated Floor, 2 Pc Bath |
| Family | 2nd | 15.68' x 17.91' | Coffered Ceiling, Heated Floor |
| Kitchen | 2nd | 16.01' x 21.26' | Coffered Ceiling, Heated Floor |
| Dining | 2nd | 14.50' x 15.42' | Balcony, W/O To Deck, Heated Floor |
| Prim Bdrm | 3rd | 17.65' x 14.67' | W/I Closet, W/O To Balcony, Ensuite Bath |
Call
Kitchener Market Statistics
Kitchener Price Trend
312 Otterbein Rd is a 5-bedroom 4-bathroom home listed for sale at $1,999,000, which is $665,000 (49.9%) higher than the average sold price of $1,334,000 in the last 30 days (January 21 - February 19). During the last 30 days the average sold price for a 5 bedroom home in Kitchener increased by $269,000 (25.3%) compared to the previous 30 day period (December 22 - January 20) and up $754,000 (130.0%) from the same time one year ago.Inventory Change
There were 7 5-bedroom homes listed in Kitchener over the last 30 days (January 21 - February 19), which is up 133.3% compared with the previous 30 day period (December 22 - January 20) and up 75.0% compared with the same period last year.Sold Price Above/Below Asking ($)
5-bedroom homes in Kitchener typically sold $49,100 (3.7%) above asking price over the last 30 days (January 21 - February 19), which represents a $12,088 increase compared to the previous 30 day period (December 22 - January 20) and ($19,913) more than the same period last year.Sales to New Listings Ratio
Sold-to-New-Listings ration (SNLR) is a metric that represents the percentage of sold listings to new listings over a given period. The value below 40% is considered Buyer's market whereas above 60% is viewed as Seller's market. SNLR for 5-bedroom homes in Kitchener over the last 30 days (January 21 - February 19) stood at 28.6%, down from 133.3% over the previous 30 days (December 22 - January 20) and down from 75.0% one year ago.Average Days on Market when Sold vs Delisted
An average time on the market for a 5-bedroom 4-bathroom home in Kitchener stood at 55 days when successfully sold over the last 30 days (January 21 - February 19), compared to 77 days before being removed from the market upon being suspended or terminated.Listing contracted with Re/Max Twin City Realty Inc.
Similar Listings
A Sophisticated Retreat in Edgewater Estates near Chicopee Ski Hills, this Laurel View-built home blends scale with everyday comfort. Offering over 3,400 square feet of beautifully crafted and laid out space, a heated saltwater pool, and stunning Grand River views, it's a home designed for both relaxation and entertaining. From the moment you arrive, the homes attention to detail is clear, with its pristine landscaping, size and location. Inside, the main floor layout is the star. The kitchen is both functional and stylish, stay engaged with guests while hosting and cooking on the gas range and stainless steel appliances. It opens to a warm and inviting family room with a gas fireplace, making it the heart of the home. A private office, laundry room, and powder room complete the main level. Upstairs, the primary suite is a true retreat, offering gorgeous views, a walk-in closet, and a spa-like ensuite (like watching birds on snow covered trees from the tub vibes). Every bedroom is thoughtfully designed with ensuites and jack & jill bathrooms, no one will be fighting for privacy! The backyard is where this home truly shines. A heated saltwater pool, stamped concrete patio, and gas firepit create a space that's both peaceful and perfect for hosting. With southern exposure and the Walter Bean Trail just beyond, you'll feel connected to nature every day. Additionally the basement has been expertly finished with a workout room, bar, bedroom and massive entertaining space. Don't miss the oversized garage with tandem space for an extra vehicle! This home is as pristine as it is inviting. Ideally located near major highways, top-rated schools, Fairview Mall, and the Waterloo Airport, this home offers a perfect blend of tranquility and convenience. For foodies, WFH, Skiers, Trail Runners and families, 252 Edgewater is not just a house it's a lifestyle
Call
Welcome to 7 Jacob Gingrich Drive, a stunning Executive Modern Two-Storey Home located in the prestigious Deer Ridge Estates with quick access to 401 HWY, offering over 4,700 sqft of beautiful, finished living space. This custom-built home has been renovated and boasts 5 spacious bedrooms, 4 bathrooms, a 3-car garage, and a private salt water inground pool with gas heater, providing the ideal blend of luxury and comfort. The open-concept kitchen and living area, featuring coffered 9-foot ceilings, offer a bright and welcoming atmosphere, with large windows that frame views of the lush backyard oasis. The beautiful hardwood white oak floors throughout the home add a touch of elegance to each room. The gourmet quartz counter eat in kitchen, complete with a Fisher & Paykel fridge, Wolf stove and Double Ovens, Miele dishwasher, Instant Hot Water, Bar Sink, Reverse Osmosis, and a modern centre island, is designed for both functionality and style. Two fridge drawers and a drawer microwave provide additional convenience. Custom Chervin cabinets in the kitchen, mudroom, and bathroom offer a timeless, high-end finish, Each of the spacious bedrooms includes large closets, and the primary bedroom is a true retreat. It features a large walk-in closet and a luxurious 5-piece ensuite bathroom for your comfort and convenience. This home is not short on charm and warmth, with three gas fireplaces, one in the basement Rec room, one in the basement in law's bedroom and one on the main floor living room creating cozy spaces throughout. Additional highlights include a main-floor office, 2nd floor laundry and a finished basement with engineered waterproof vinyl floors, and a beautifully landscaped backyard with a sprinkler system, perfect for outdoor entertaining with a salt water inground pool, hot tub, firepit and patio. This exceptional home offers both sophisticated finishes and the perfect space for family living. Come experience the luxury and comfort of 7 Jacob Gingrich Drive.
Call
Flexible Closing! This luxurious executive custom-built home is nestled in a prestigious private enclave. With 3,650 sq. ft. of finished living space, the layout features 4 bedrooms, 4 bathrooms, and soaring 10 foot or taller ceilings on the main floor and 9 foot on the second floor. Thoughtfully designed with a modern open-concept layout, this home offers elegance, sophistication and comfort at every turn. The main floor includes a formal dining room, dedicated office, and convenient mudroom. The chef-inspired kitchen is ideal for entertaining, featuring high-end appliances, a walk-in pantry, a 10-ft leathered granite island, and custom cabinetry. Hand-scraped hardwood flooring, designer lighting fixtures, and meticulous trim work throughout, elevate this one-of-a-kind home. The walk-out lower level opens to a lush, tree-lined yard, creating a tranquil retreat in the summer months. Relax on the expansive low-maintenance composite deck and enjoy stunning sunsets surrounded by nature. The basement offers endless possibilities for customization to suit your lifestyle. Backing onto kilometers of protected forest and walking trails, this home is located on a quiet, custom-built street with minimal traffic. You're within walking distance of the new Chicopee Hills Public School and future grades 7-12 high school, with immediate access to Highway 401 and major commuter routes. Experience the perfect balance of privacy, community, and convenience in this exceptional home today.
Call
A ravine Hollywood-Inspired Gem with Exceptional Features with Grand river just across your backyardWelcome to this exquisite, one-of-a-kind home that blends modern elegance with luxurious amenities. Situated on a spacious lot, this newly listed property offers approx 3500 sq. ft. across the main and second floors, complemented by an additional stunning, brand-new living space in the basement. Overall livable area is approx 5000sq feet.Key Features1- Hollywood-style kitchen with Jenair built-in appliances & gas cooktop and amazing countertop.2- Stunning family rooms with Accent wall & Fireplace 3- The basement has 4 different sections: 1- Home theater with acoustic sound system & 3d glasses 2- Office area & Modern Library3- Mini Bar & Wine cellar 4- Yoga/Gym area5- Recreational area: The spacious recreational area is perfect for games and family activities Outdoor-Fenced Backyard, new pergola Garage: Epoxy floor & Organizer Roof: New **EXTRAS** Around 5000 sq feet with an amazing backyard. Property is just across Grand River and near Chicopee Ski/Summer Resort.
Call







































Call



