154 Otterbein Rd
Kitchener, N2B 0A8
FOR SALE
$999,900

➧
➧


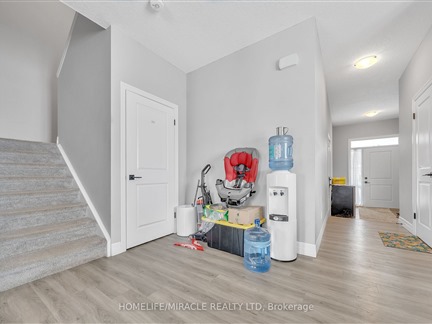

















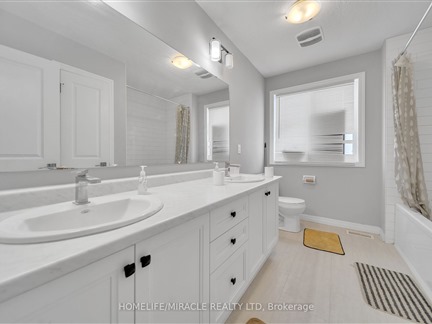






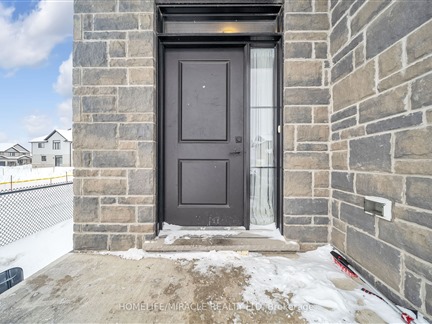


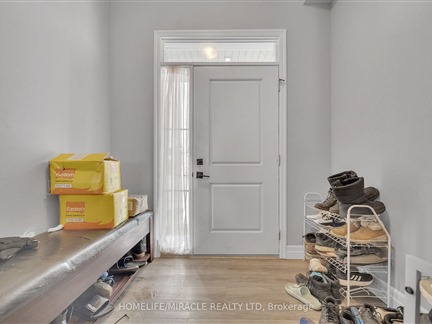
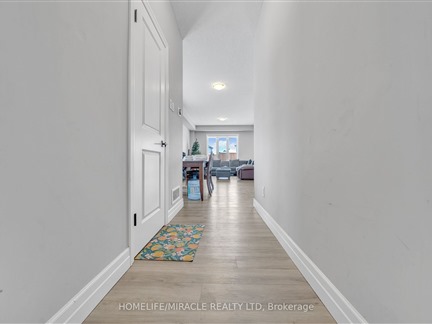
Browsing Limit Reached
Please Register for Unlimited Access
4
BEDROOMS3
BATHROOMS1
KITCHENS11
ROOMSX11982671
MLSIDContact Us
Property Description
Nestled in the highly desirable Otterbein area of Kitchener, this stunning home by James Gies construction. This semi detached, 4-bedroom, 3 bath, 2 storey gem offers modern comfort and style. Step inside to find a spacious main floor with soaring 9-foot ceilings, creating an open and inviting atmosphere. The well-appointed kitchen, complete with granite countertops and stainless steel appliances. Upstairs, four bedrooms, the primary has ensuite and other three good size beds with main bath. The double-car garage offers convenience and ample storage. You'll enjoy the proximity to major highways, facilitating easy commutes to Guelph, Cambridge and GTA.
Call
Listing History
| List Date | End Date | Days Listed | List Price | Sold Price | Status |
|---|---|---|---|---|---|
| 2023-04-10 | 2023-05-03 | 28 | $3,500 | $3,500 | Leased |
Call
Property Details
Street
City
Property Type
Semi-Detached, 2-Storey
Approximate Sq.Ft.
2000-2500
Fronting
East
Taxes
$5,957 (2024)
Basement
Full
Exterior
Brick
Heat Type
Forced Air
Heat Source
Gas
Air Conditioning
Central Air
Water
Municipal
Parking Spaces
2
Driveway
Private
Garage Type
Attached
Call
Room Summary
| Room | Level | Size | Features |
|---|---|---|---|
| Living | Main | 48.56' x 40.68' | |
| Kitchen | Main | 53.81' x 39.37' | |
| Dining | Main | 31.50' x 53.15' | |
| Foyer | Main | 62.01' x 25.26' | |
| Br | 2nd | 63.32' x 46.59' | |
| 2nd Br | 2nd | 46.26' x 32.48' | |
| 3rd Br | 2nd | 33.14' x 42.98' | |
| 4th Br | 2nd | 53.81' x 33.46' |
Call
Kitchener Market Statistics
Kitchener Price Trend
154 Otterbein Rd is a 4-bedroom 3-bathroom home listed for sale at $999,900, which is $30,100 (2.9%) lower than the average sold price of $1,030,000 in the last 30 days (January 21 - February 19). During the last 30 days the average sold price for a 4 bedroom home in Kitchener increased by $15,625 (1.5%) compared to the previous 30 day period (December 22 - January 20) and up $186,760 (22.1%) from the same time one year ago.Inventory Change
There were 38 4-bedroom homes listed in Kitchener over the last 30 days (January 21 - February 19), which is up 40.7% compared with the previous 30 day period (December 22 - January 20) and up 22.6% compared with the same period last year.Sold Price Above/Below Asking ($)
4-bedroom homes in Kitchener typically sold ($26,300) (2.6%) below asking price over the last 30 days (January 21 - February 19), which represents a $15,528 decrease compared to the previous 30 day period (December 22 - January 20) and $2,761 less than the same period last year.Sales to New Listings Ratio
Sold-to-New-Listings ration (SNLR) is a metric that represents the percentage of sold listings to new listings over a given period. The value below 40% is considered Buyer's market whereas above 60% is viewed as Seller's market. SNLR for 4-bedroom homes in Kitchener over the last 30 days (January 21 - February 19) stood at 39.5%, down from 44.4% over the previous 30 days (December 22 - January 20) and down from 80.6% one year ago.Average Days on Market when Sold vs Delisted
An average time on the market for a 4-bedroom 3-bathroom home in Kitchener stood at 43 days when successfully sold over the last 30 days (January 21 - February 19), compared to 64 days before being removed from the market upon being suspended or terminated.Listing contracted with Homelife/Miracle Realty Ltd
Similar Listings
This spacious 2135 Sq Ft semi-detached home boasting 4 bedrooms and 3 bathrooms includes an ensuite, located on a quiet crescent close to Ira Needles and the Boardwalk Shops. Just a short drive to the Express Way or straight along Victoria to get into the heart of Kitchener. A 16 x 23 ft deck overlooking the large fenced-in yard. All the rooms and bathrooms are in decent size which is a rare find for a semi. Solid hard wood floor (2021), concrete driveway and sidewalk to the backyard (2021). The basement has a rough-in for a 3 piece bathroom and many of the walls are already studded and outlined ready for your development. And there is a Cold Room too! 1.5 garage space is perfect for one car and storage/motorcycle and the driveway is good for two vehicles side by side. Flexible possession.
Call
































Call
