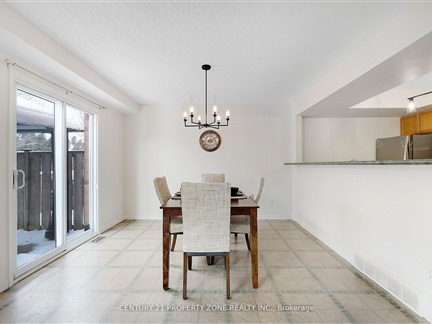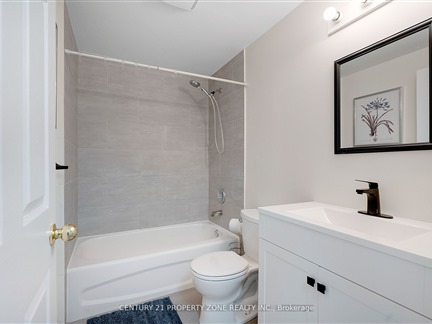15 Gregg Crt 15
Kitchener, N2A 4H7
FOR SALE
$695,000

➧
➧








































Browsing Limit Reached
Please Register for Unlimited Access
4
BEDROOMS4
BATHROOMS1
KITCHENS9 + 3
ROOMSX11989682
MLSIDContact Us
Property Description
This spacious 4-bed, 4-bath end-unit townhome is designed for family living & entertaining! Featuring an open-concept main floor, a luxurious primary suite with a 4pc ensuite & walk-in closet, and a fully finished basement with a rec room & home office. The enclosed backyard deck with a gazebo & 3 parking spaces makes it a rare find! Located on a quiet street, just 2 minutes to transit, grocery stores & Drive Test Center, with top-rated schools & universities nearby. Dont miss out! EXTRAS: BBQ & Central Vac (As is).
Call
Listing History
| List Date | End Date | Days Listed | List Price | Sold Price | Status |
|---|---|---|---|---|---|
| 2023-08-04 | 2023-08-16 | 12 | $735,000 | $740,000 | Sold |
| 2023-08-15 | 2023-08-18 | 3 | $3,000 | - | Terminated |
| 2023-07-17 | 2023-08-04 | 18 | $749,900 | - | Terminated |
Property Features
Fenced Yard, Park, Place Of Worship, Public Transit, School, School Bus Route
Call
Property Details
Street
City
Property Type
Condo Townhouse, 2-Storey
Approximate Sq.Ft.
1800-1999
Taxes
$3,691 (2024)
Basement
Finished
Exterior
Brick, Vinyl Siding
Heat Type
Forced Air
Heat Source
Gas
Air Conditioning
Central Air
Parking Spaces
2
Parking 1
Owned
Garage Type
Built-In
Call
Room Summary
| Room | Level | Size | Features |
|---|---|---|---|
| Rec | Bsmt | 14.99' x 26.67' | |
| Den | Bsmt | 14.99' x 16.83' | |
| Kitchen | Main | 8.66' x 11.25' | |
| Dining | Main | 10.83' x 11.68' | |
| Living | Main | 12.66' x 18.83' | |
| Prim Bdrm | 2nd | 11.42' x 13.68' | |
| Br | 2nd | 10.99' x 11.68' | |
| Br | 2nd | 11.84' x 12.24' | |
| Br | 2nd | 10.93' x 12.83' |
Call
Kitchener Market Statistics
Kitchener Price Trend
15 Gregg Crt 15 is a 4-bedroom 4-bathroom townhome listed for sale at $695,000, which is $95,000 (12.0%) lower than the average sold price of $790,000 in the last 30 days (January 21 - February 19). During the last 30 days the average sold price for a 4 bedroom townhome in Kitchener increased by $33,334 (4.4%) compared to the previous 30 day period (December 22 - January 20) and down $110,000 (12.2%) from the same time one year ago.Inventory Change
There were 4 4-bedroom townhomes listed in Kitchener over the last 30 days (January 21 - February 19), which is down 33.3% compared with the previous 30 day period (December 22 - January 20) and up ∞ compared with the same period last year.Sold Price Above/Below Asking ($)
4-bedroom townhomes in Kitchener typically sold ($9,900) (1.3%) below asking price over the last 30 days (January 21 - February 19), which represents a $11,399 increase compared to the previous 30 day period (December 22 - January 20) and ($89,900) more than the same period last year.Sales to New Listings Ratio
Sold-to-New-Listings ration (SNLR) is a metric that represents the percentage of sold listings to new listings over a given period. The value below 40% is considered Buyer's market whereas above 60% is viewed as Seller's market. SNLR for 4-bedroom townhomes in Kitchener over the last 30 days (January 21 - February 19) stood at 50.0%, down from 50.0% over the previous 30 days (December 22 - January 20) and down from ∞ one year ago.Average Days on Market when Sold vs Delisted
An average time on the market for a 4-bedroom 4-bathroom townhome in Kitchener stood at 6 days when successfully sold over the last 30 days (January 21 - February 19), compared to 42 days before being removed from the market upon being suspended or terminated.Listing contracted with Century 21 Property Zone Realty Inc.
Similar Listings
This stunning end-unit condo townhouse offers the perfect blend of modern comfort and natural beauty, ideally located near Hwy 401 and Conestoga College (Doon Campus). Nestled in a quiet enclave bordering a mature forest, it provides direct access to scenic walking trails along a ravine and Willow Lake Park. The well-maintained home features three spacious bedrooms upstairs, including a huge master suite with a walk-in closet and ensuite, as well as a convenient second-floor laundry. The finished basement includes an additional bedroom and a separate entrance as well as a kitchenette, making it ideal for an extended family. With 3.5 bathrooms, granite kitchen countertops, elegant hardwood floors, and an open-concept layout, this home is designed for both comfort and style. Offering easy access to major highways, schools, and amenities, it provides a perfect balance of tranquility and convenience.
Call
End Unit, Walkout Basement, Garage Parking, Backing Onto Green Space. Welcome To This Stunning, Well-Maintained property That Offers comfort and convenience, perfect for modern living inside, is an updated kitchen which boasts a spacious Eating Area. This Townhome is nestled in a highly sought-after neighborhood. This beautiful home offers a perfect blend of modern comfort, convenience, and affordability, making it an excellent choice for first-time buyers, families, and investors alike. With its prime location, spacious layout, and numerous upgrades, this property is sure to impress even the most discerning buyers. This home is just Minutes From Conestoga College, Major Highways, and Scenic Trails Along The Grand River.
Call
Discover this bright and airy 3-bedroom, 4-washroom home, nestled in a beautiful neighborhood surrounded by lush green spaces. Designed with comfort and convenience in mind, this home features generously sized bedrooms, each filled with abundant natural light streaming through large windows. The open layout offers great space for both relaxation and entertaining, while the thoughtful details like Side Walk Snow Removal and Grass Cutting managed by the condo association mean you can enjoy a low-maintenance lifestyle. Perfectly located, the home provides easy access to parks, trails, and local amenities, making it an ideal choice for those seeking both tranquility and convenience.
Call








































Call


